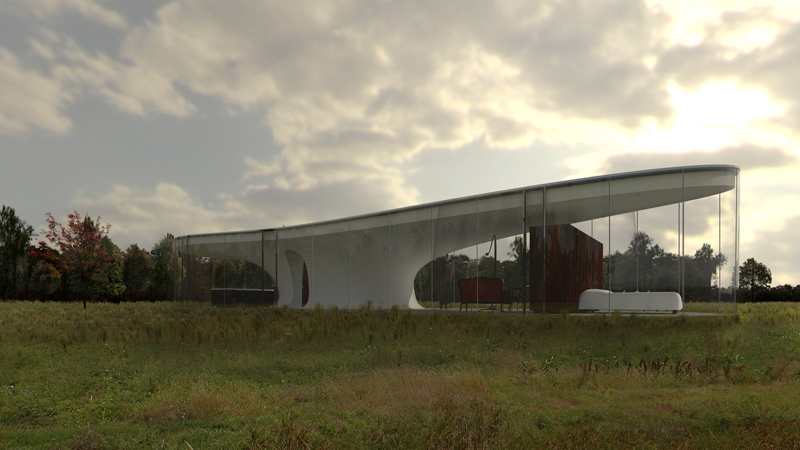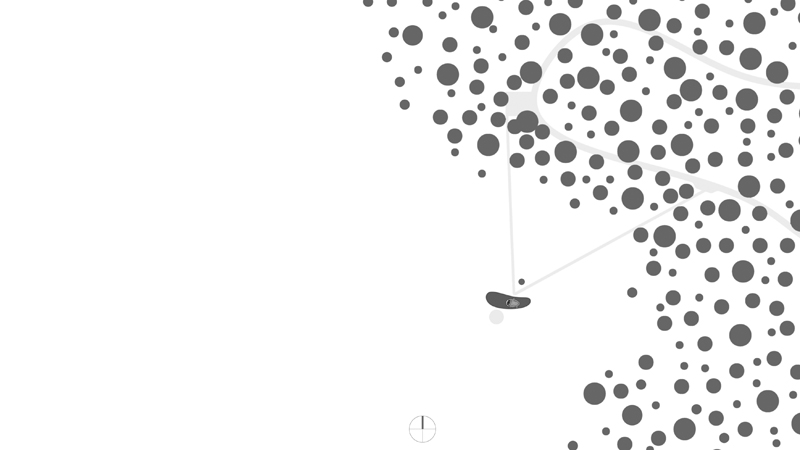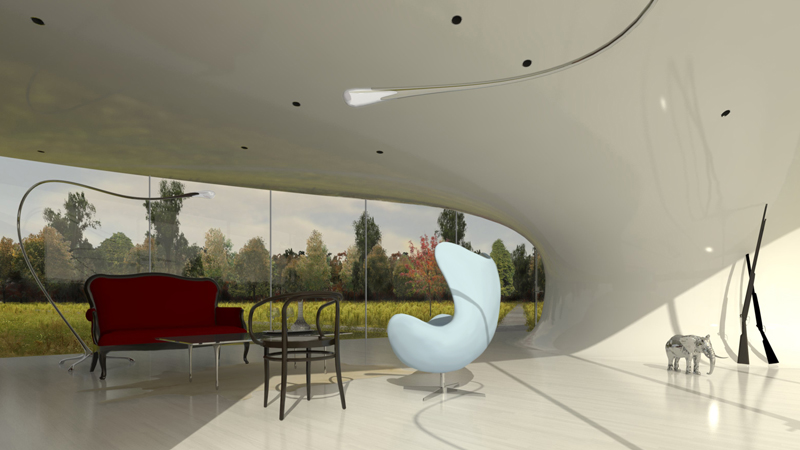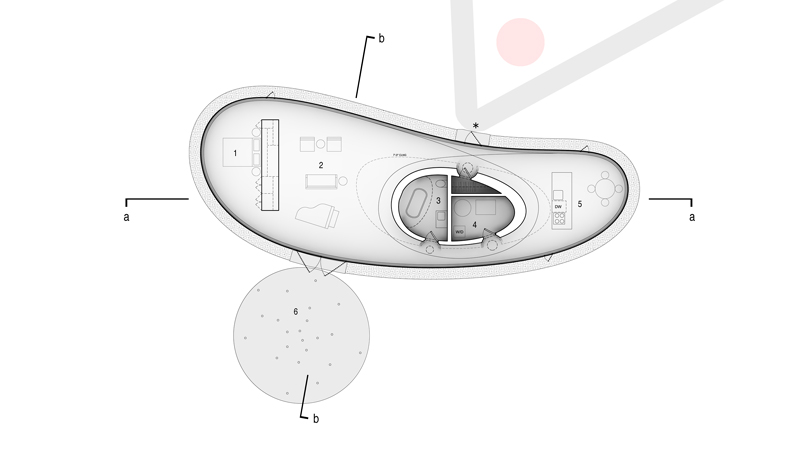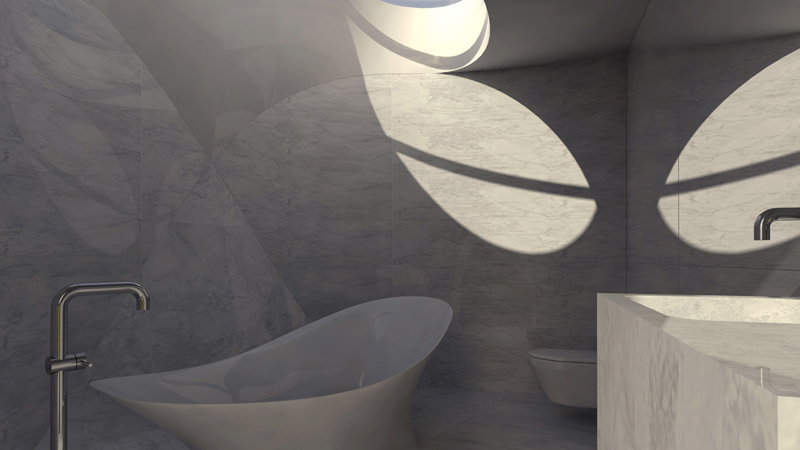| cycloid house |
| dutchess county, new york |
2011 |
Created as a weekend house and sited on a large property in upstate New York, where the woods begin to break into an open valley, the Cycloid House is an evolution of a modern archetype: the glass eukaryotic dwelling. As a house, it is a practical exercise in minimalism; as architecture it is many other things: a "machine in the garden", a glass menagerie, an object in a field containing objects in its field.
The sheltering element of the Cycloid House is also the only structural element. It consists of a cantilevered concrete, umbrella-like shell which acts as both vertical and horizontal structure. The area beneath this canopy is enclosed by a simple vertical glazed curtain. However the threshold between inside and outside is begins to disappear, and the relationship with nature is paramount at the Cycloid House. The surrounding landscape and vegetation are always present and only physically separated from the interior by a mere veil of glass. The high-performance envelope as well the planted roof are used to improve energy efficiency while at the same time, further reinforcing the relationship with nature. The house is heated and cooled via radiant loops in the floor and ceiling, which makes use of ground-source thermal transfer to lessen the dependence on supplemental power. |
